In close cooperation with museum Voorlinden, Kraaijvanger Architects designed a building whose every aspect is arranged in service to the art. The elongated footprint consists of alternating planes of natural stone and transparent glass. The architecture of the museum actively contributes to the experience of nature inside the building.
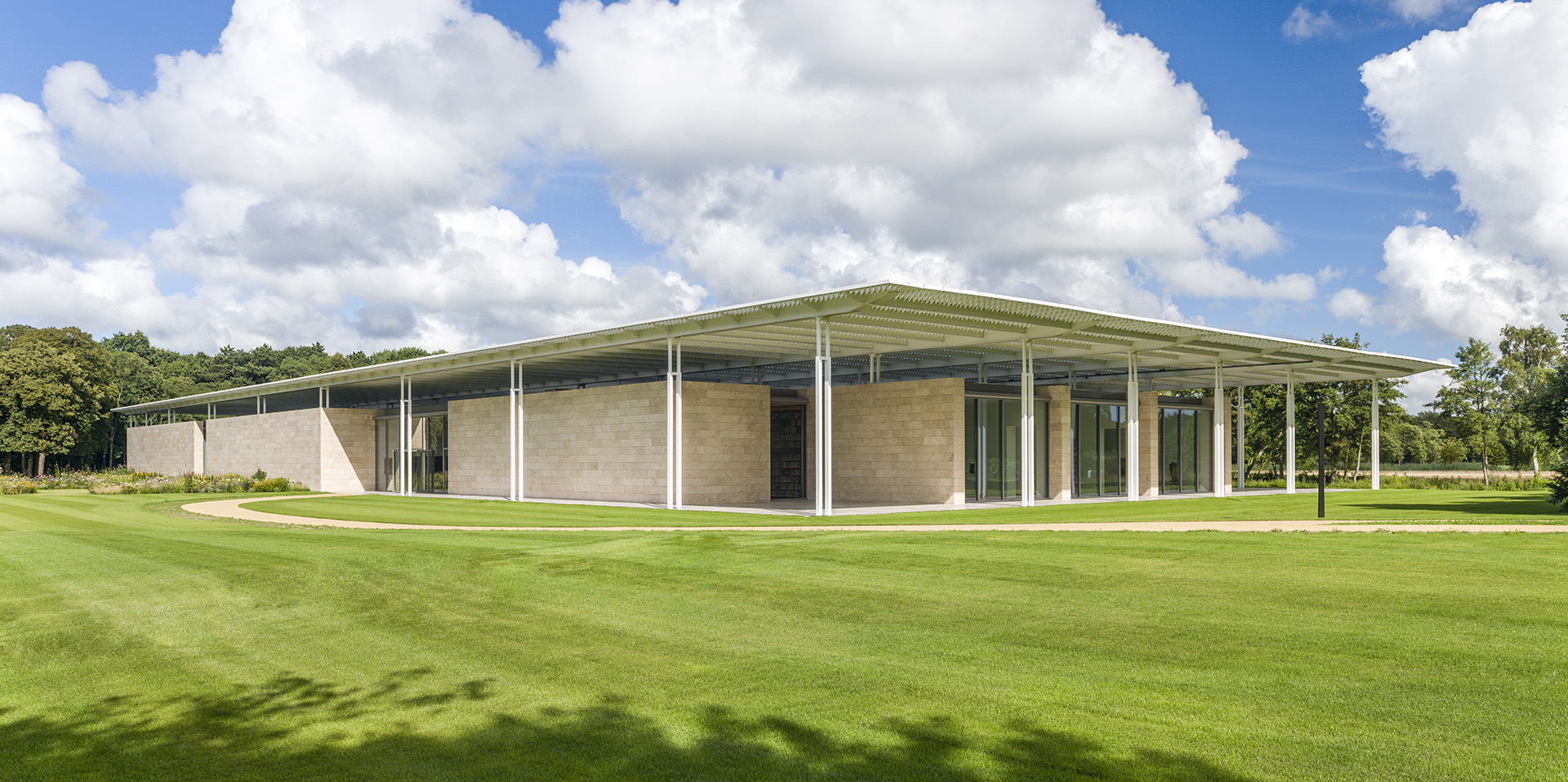
Daylight
The exhibitions spaces are lighted by the ever-changing natural daylight that illuminates the artworks. The characteristic bright light of the Dutch coast is able to enter the building at an oblique angle, thanks diagonal ducts arranged over the entire roof. A velum and a roof made of transparent glass, with additional indirect LED lighting incorporated into its construction, ensures that the artworks are being lit in the most natural way, whether it’s on a sunny day or at night.
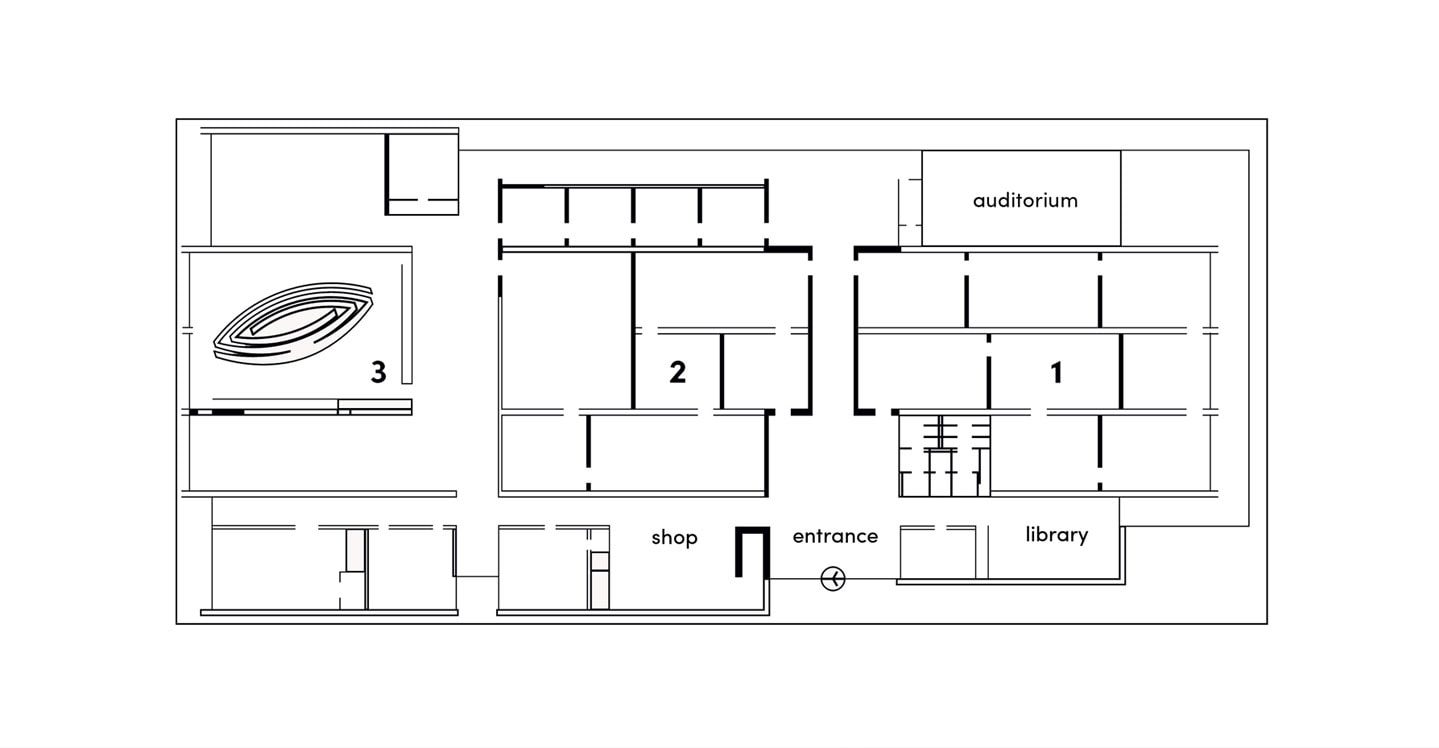
Trichotomy
The interior is divided into three general sections in accordance with the museum program: collection presentations (1), temporary exhibitions (2) and permanently installed in situ works (3). The museum is comprised of twenty galleries, an auditorium, a library, an educational space, a conservator’s studio and a museum shop.
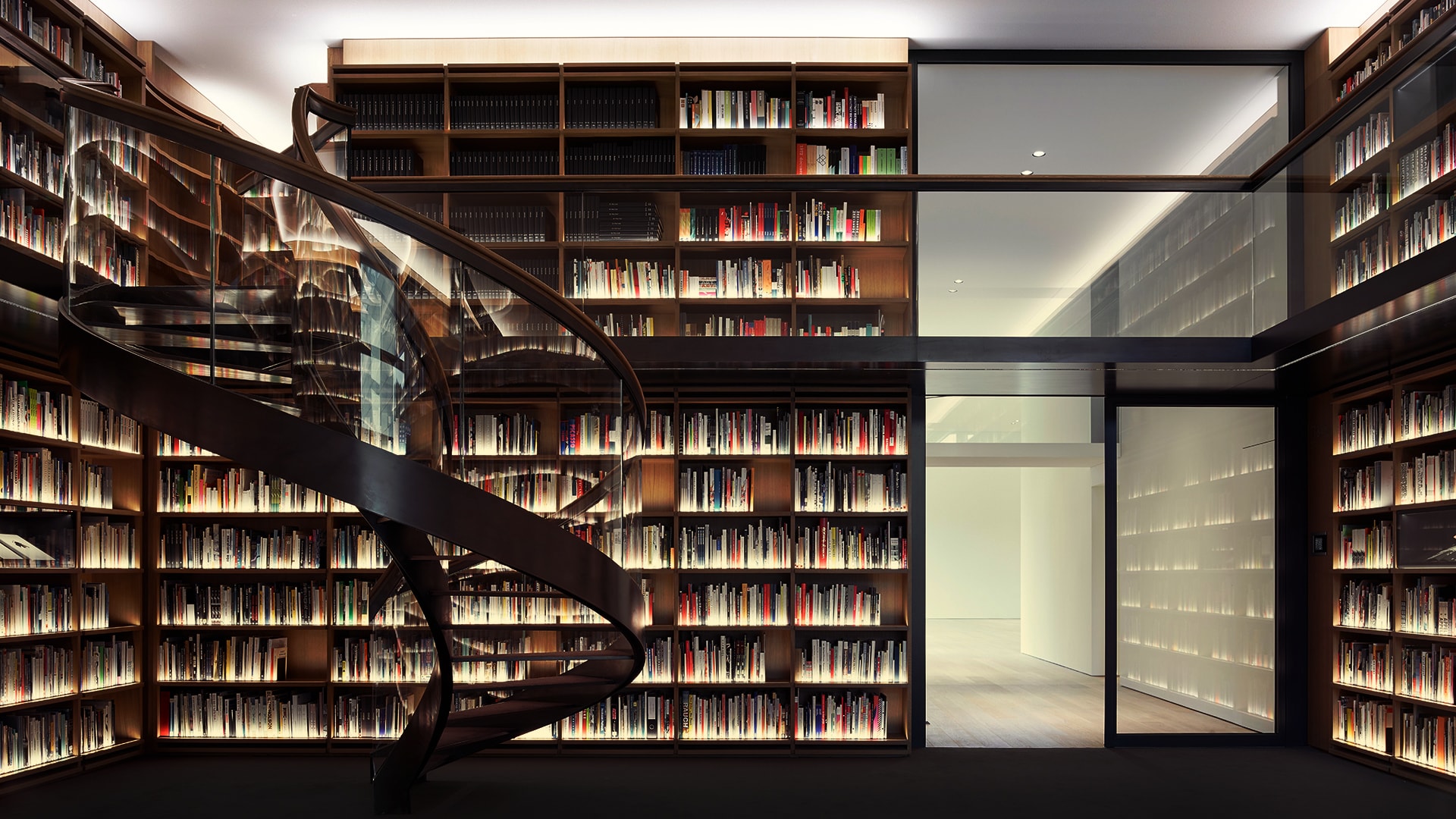
Library
More information about each artist you meet in the exhibition rooms can be found in the library. From plinth to ceiling, the space is filled with books about the artists in our collection – from antiquarian to recent editions.
In the showcases between the bookshelves, artists’ books made by leading artists are on display. They are often made using special techniques and materials. Voorlinden has a special collection of artists’ books from different periods and styles.
“The light in the library shines from the shelves to the backs of the books, so that the light is reflected. The books literally bring enlightment.” – Andrea Milani, architect of the library
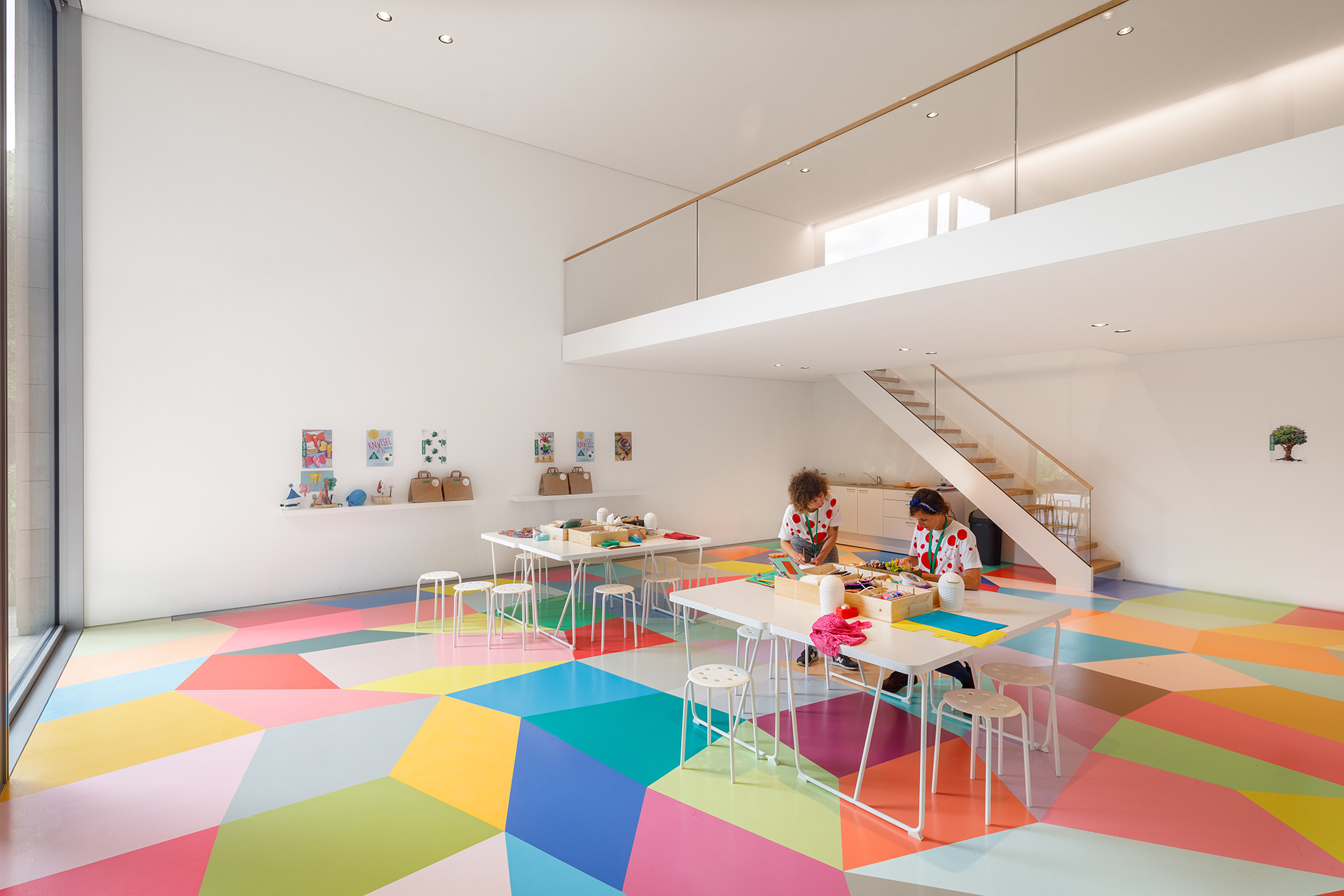
Education studio
Workshops and activities are organised in the education studio, in line with the exhibitions of the moment. The floor was specially designed for Voorlinden by George Korsmit (1953). The pattern of the floor is entirely determined by chance. The artist determined the dimensions of the colour areas by throwing dice. He chose the colours with a blind handle from a box with about 1600 different colour samples.
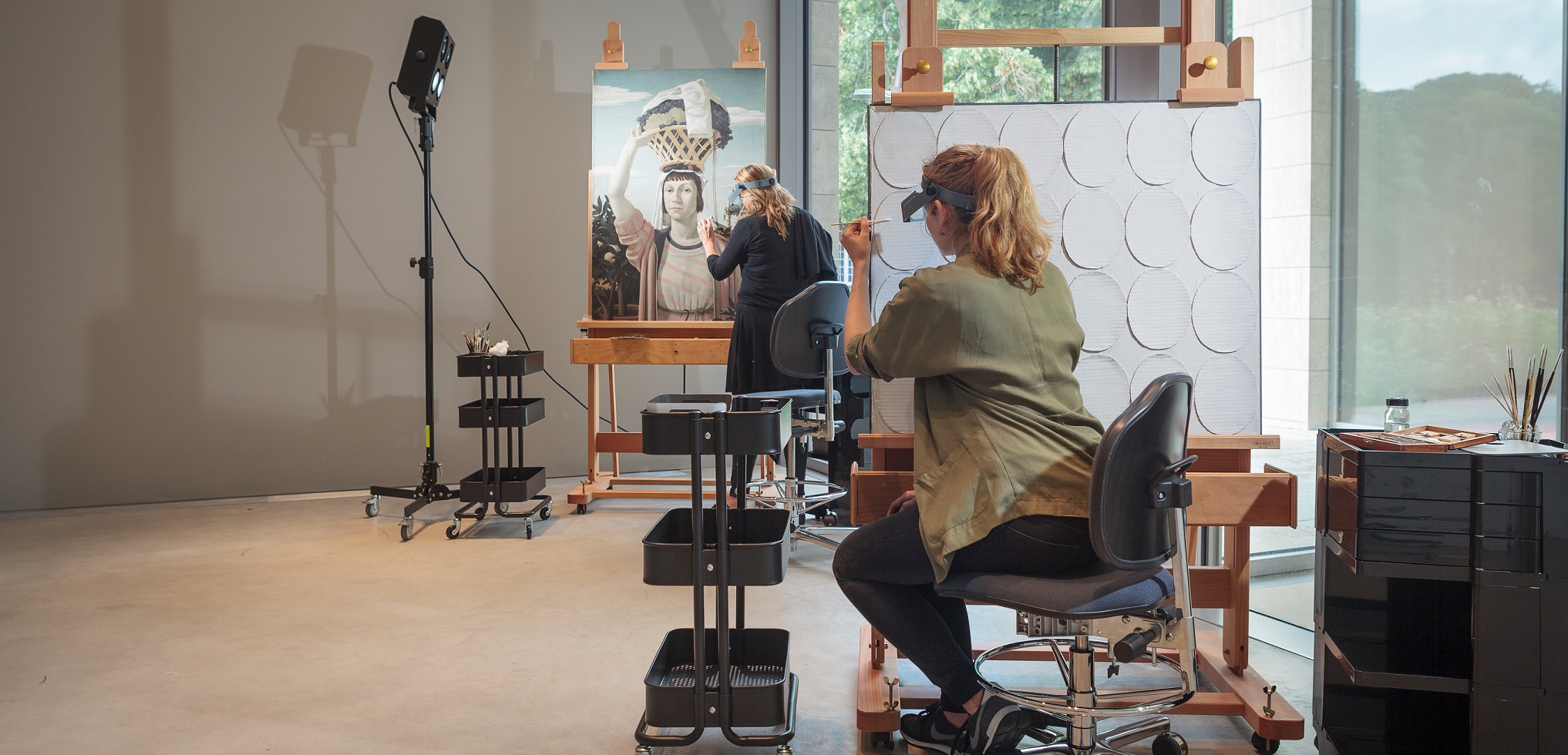
Restoration studio
Modern art sometimes poses exceptional challenges when it comes to conservation, due to the often unusual materials and fragile surfaces. Look through a glass wall at the work of a conservator, who tackles these particularities with precision.
